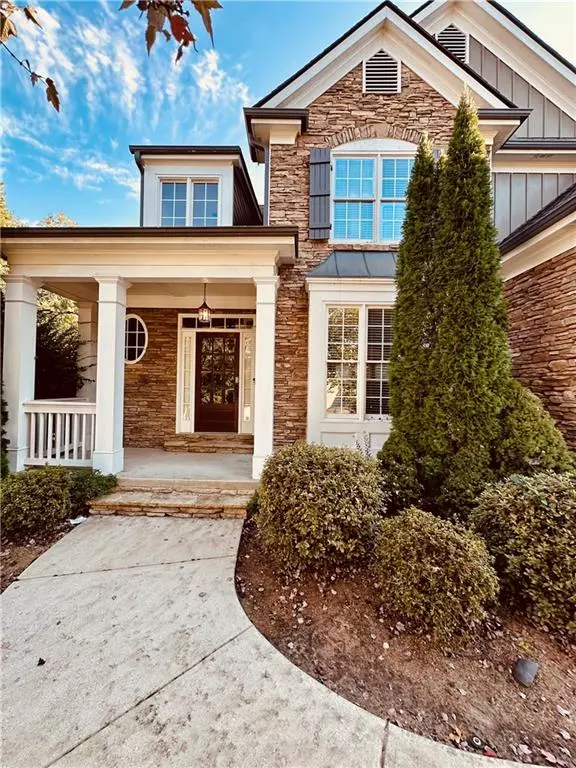5 Beds
4 Baths
2,895 SqFt
5 Beds
4 Baths
2,895 SqFt
Key Details
Property Type Single Family Home
Sub Type Single Family Residence
Listing Status Active
Purchase Type For Sale
Square Footage 2,895 sqft
Price per Sqft $203
Subdivision Wheatfields Reserve
MLS Listing ID 7472036
Style Traditional
Bedrooms 5
Full Baths 4
Construction Status Resale
HOA Fees $800
HOA Y/N Yes
Originating Board First Multiple Listing Service
Year Built 2006
Annual Tax Amount $8,335
Tax Year 2023
Lot Size 7,840 Sqft
Acres 0.18
Property Description
This spacious 5-bedroom, 4-bathroom residence offers the perfect blend of comfort and style. Nestled in a friendly cul-de-sac, this property is ideal for families seeking a peaceful neighborhood with access to an excellent school system.
Step inside to discover an inviting open floor plan that seamlessly connects the living, dining, and kitchen areas, perfect for entertaining guests or enjoying family time. The large windows fill the space with natural light, enhancing the warm and welcoming atmosphere.
The finished basement adds even more living space, making it a versatile area for a media room, playroom, or home gym. With ample storage throughout, you'll have plenty of room to keep your belongings organized.
The highlight of this home is the expansive backyard, a true entertainer's paradise! Imagine hosting summer barbecues or cozy gatherings under the stars in your private outdoor oasis.
Don't miss out on this incredible opportunity! PRICED TO SELL, this home combines spacious living with a fantastic location. Schedule your showing today and make it yours!
Location
State GA
County Gwinnett
Lake Name None
Rooms
Bedroom Description Oversized Master,Split Bedroom Plan
Other Rooms None
Basement Bath/Stubbed, Boat Door, Daylight, Exterior Entry, Partial, Walk-Out Access
Main Level Bedrooms 1
Dining Room Open Concept, Separate Dining Room
Interior
Interior Features Bookcases, Cathedral Ceiling(s), Crown Molding, Double Vanity, Entrance Foyer 2 Story, High Speed Internet, Smart Home, Tray Ceiling(s), Vaulted Ceiling(s), Walk-In Closet(s)
Heating Central
Cooling Ceiling Fan(s), Central Air
Flooring Hardwood
Fireplaces Number 2
Fireplaces Type Fire Pit, Keeping Room, Living Room
Window Features Double Pane Windows
Appliance Dishwasher, Disposal, Gas Cooktop, Gas Oven, Microwave, Range Hood, Refrigerator, Self Cleaning Oven
Laundry Laundry Room, Sink, Upper Level
Exterior
Exterior Feature Balcony
Parking Features Attached, Driveway, Garage
Garage Spaces 2.0
Fence None
Pool None
Community Features None
Utilities Available Cable Available, Electricity Available, Natural Gas Available, Phone Available, Sewer Available, Underground Utilities, Water Available
Waterfront Description None
View Trees/Woods
Roof Type Shingle
Street Surface Asphalt
Accessibility None
Handicap Access None
Porch Covered, Deck
Private Pool false
Building
Lot Description Back Yard, Cul-De-Sac, Front Yard, Landscaped
Story Three Or More
Foundation None
Sewer Public Sewer
Water Public
Architectural Style Traditional
Level or Stories Three Or More
Structure Type Stone,Vinyl Siding
New Construction No
Construction Status Resale
Schools
Elementary Schools Starling
Middle Schools Couch
High Schools Grayson
Others
Senior Community no
Restrictions false
Tax ID R5169 240
Special Listing Condition None

Making real estate simply, fun and stress-free.






