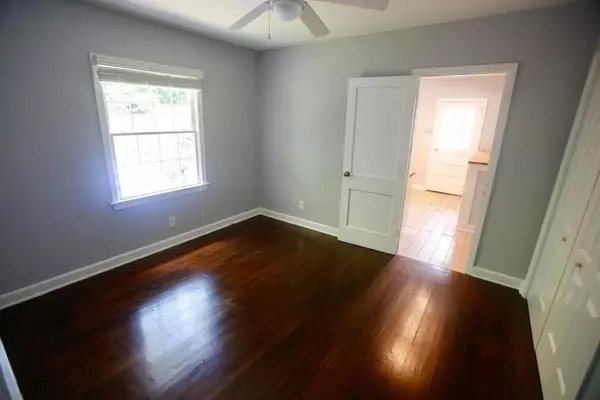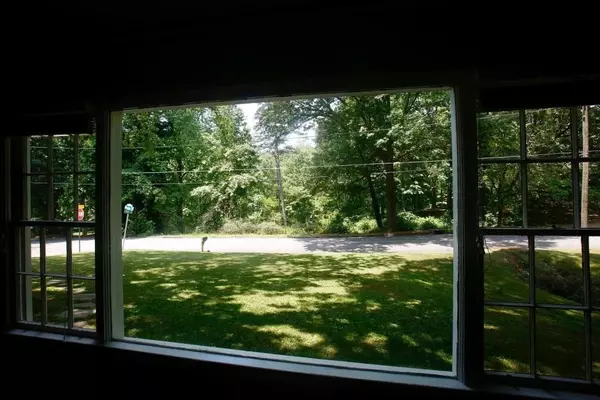3 Beds
1 Bath
1,144 SqFt
3 Beds
1 Bath
1,144 SqFt
Key Details
Property Type Single Family Home
Sub Type Single Family Residence
Listing Status Active
Purchase Type For Sale
Square Footage 1,144 sqft
Price per Sqft $305
Subdivision Capital View
MLS Listing ID 7468524
Style Bungalow,Contemporary,Ranch
Bedrooms 3
Full Baths 1
Construction Status Updated/Remodeled
HOA Y/N No
Originating Board First Multiple Listing Service
Year Built 1952
Annual Tax Amount $5,027
Tax Year 2023
Lot Size 0.346 Acres
Acres 0.346
Property Description
* Crisp, fresh white paint accentuates the natural light and expansive views from all windows. The Gas Log Fireplace provides an incredible focal point to the Open Plan Living Room. Hardwoods throughout! Kitchen has stylish white cabinets & butcher-block countertops. Large .346 acre corner lot if you ever want to expand! Firepit to enjoy ATL weather.
* Emporia Level 2 - EV Charger 48volt / 240amp in place.
* ALL appliances including Washer / Dryer are included!!
Truly a West End Gem!
Location
State GA
County Fulton
Lake Name None
Rooms
Bedroom Description Other
Other Rooms Outbuilding
Basement None
Main Level Bedrooms 3
Dining Room Great Room
Interior
Interior Features Other
Heating Central, Forced Air, Natural Gas
Cooling Ceiling Fan(s), Central Air, Gas
Flooring Ceramic Tile, Hardwood
Fireplaces Number 1
Fireplaces Type Family Room, Gas Log, Living Room, Masonry
Window Features None
Appliance Dishwasher, Disposal, Dryer, Gas Range, Gas Water Heater, Microwave, Refrigerator, Washer
Laundry In Kitchen, Main Level
Exterior
Exterior Feature Private Entrance
Parking Features Driveway, On Street, Parking Pad
Fence None
Pool None
Community Features Dog Park, Near Beltline, Near Shopping, Near Trails/Greenway, Park, Pool
Utilities Available Cable Available, Electricity Available, Natural Gas Available, Phone Available, Sewer Available, Water Available
Waterfront Description None
View Park/Greenbelt
Roof Type Composition
Street Surface Asphalt
Accessibility None
Handicap Access None
Porch Covered, Front Porch, Side Porch
Private Pool false
Building
Lot Description Back Yard, Corner Lot, Front Yard
Story One
Foundation Block
Sewer Public Sewer
Water Public
Architectural Style Bungalow, Contemporary, Ranch
Level or Stories One
Structure Type Brick,Brick 4 Sides
New Construction No
Construction Status Updated/Remodeled
Schools
Elementary Schools T. J. Perkerson
Middle Schools Sylvan Hills
High Schools G.W. Carver
Others
Senior Community no
Restrictions false
Tax ID 14 010400020210
Ownership Fee Simple
Acceptable Financing Cash, Conventional, FHA, USDA Loan, VA Loan
Listing Terms Cash, Conventional, FHA, USDA Loan, VA Loan
Financing no
Special Listing Condition None

Making real estate simply, fun and stress-free.






