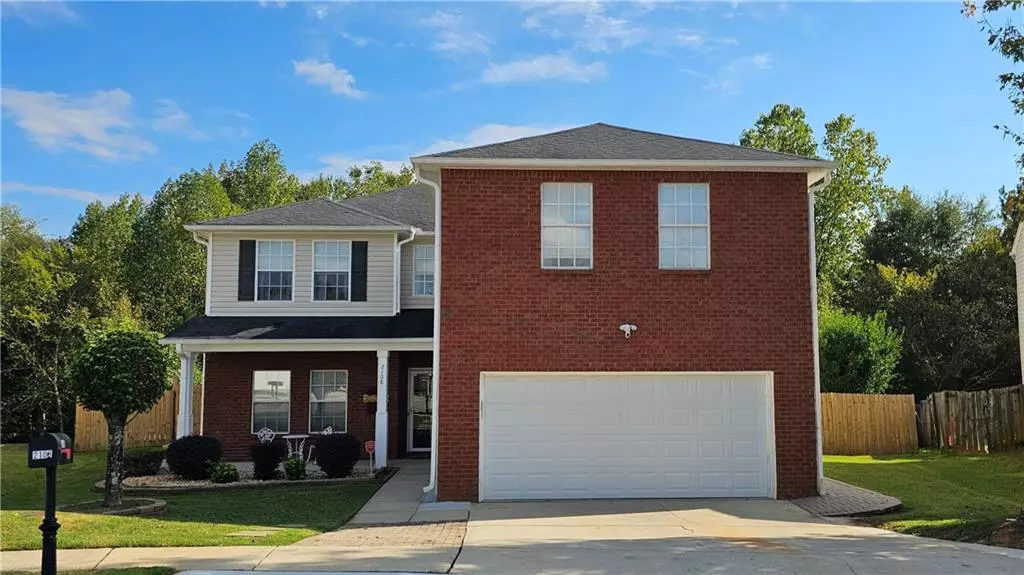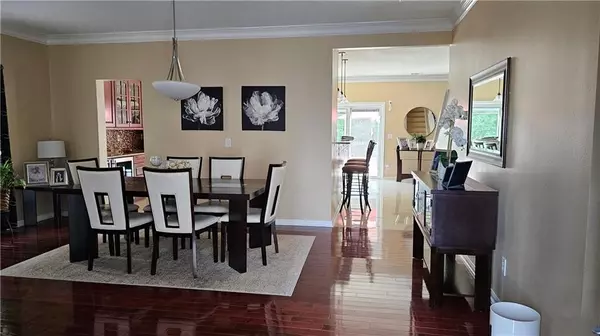6 Beds
4 Baths
3,672 SqFt
6 Beds
4 Baths
3,672 SqFt
Key Details
Property Type Single Family Home
Sub Type Single Family Residence
Listing Status Pending
Purchase Type For Sale
Square Footage 3,672 sqft
Price per Sqft $121
Subdivision Monarch Village
MLS Listing ID 7467497
Style Contemporary,Traditional
Bedrooms 6
Full Baths 4
Construction Status Resale
HOA Fees $323
HOA Y/N Yes
Originating Board First Multiple Listing Service
Year Built 2003
Annual Tax Amount $5,230
Tax Year 2023
Lot Size 10,519 Sqft
Acres 0.2415
Property Description
Location
State GA
County Henry
Lake Name None
Rooms
Bedroom Description Oversized Master
Other Rooms Outdoor Kitchen, Shed(s)
Basement None
Main Level Bedrooms 1
Dining Room None
Interior
Interior Features Crown Molding, High Ceilings 9 ft Main, Recessed Lighting, Tray Ceiling(s), Walk-In Closet(s)
Heating Central
Cooling Ceiling Fan(s), Central Air
Flooring Carpet, Ceramic Tile, Hardwood
Fireplaces Number 1
Fireplaces Type Brick, Family Room, Gas Log, Gas Starter, Insert
Window Features Aluminum Frames,Window Treatments
Appliance Dishwasher, Disposal, Electric Oven, Electric Range, Range Hood, Refrigerator
Laundry Mud Room
Exterior
Exterior Feature Lighting, Private Entrance, Private Yard, Storage
Parking Features Attached, Driveway, Garage, Garage Door Opener, Garage Faces Front
Garage Spaces 2.0
Fence Back Yard, Fenced, Wood
Pool None
Community Features Clubhouse, Curbs, Fitness Center, Homeowners Assoc, Near Trails/Greenway, Playground, Pool, Sidewalks, Street Lights, Tennis Court(s)
Utilities Available Cable Available, Electricity Available, Natural Gas Available, Sewer Available, Water Available
Waterfront Description None
View Neighborhood
Roof Type Composition
Street Surface Paved
Accessibility None
Handicap Access None
Porch Covered, Front Porch, Patio
Private Pool false
Building
Lot Description Back Yard, Cul-De-Sac, Front Yard, Landscaped, Level, Private
Story Two
Foundation Slab
Sewer Public Sewer
Water Public
Architectural Style Contemporary, Traditional
Level or Stories Two
Structure Type Brick Front
New Construction No
Construction Status Resale
Schools
Elementary Schools Red Oak
Middle Schools Dutchtown
High Schools Dutchtown
Others
Senior Community no
Restrictions true
Tax ID 031N01072000
Special Listing Condition None

Making real estate simply, fun and stress-free.






