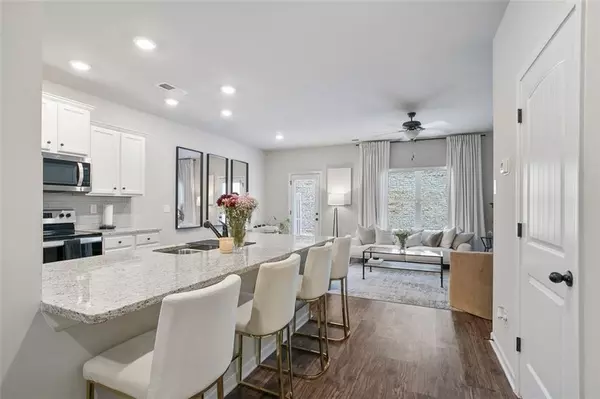
3 Beds
2.5 Baths
1,566 SqFt
3 Beds
2.5 Baths
1,566 SqFt
Key Details
Property Type Townhouse
Sub Type Townhouse
Listing Status Active
Purchase Type For Sale
Square Footage 1,566 sqft
Price per Sqft $162
Subdivision Preserve @ Mt. Brook
MLS Listing ID 7466102
Style Traditional
Bedrooms 3
Full Baths 2
Half Baths 1
Construction Status Resale
HOA Fees $1,200
HOA Y/N Yes
Originating Board First Multiple Listing Service
Year Built 2021
Annual Tax Amount $233,202
Tax Year 2023
Property Description
This Home has been Pre-Appraised! Welcome to the Preserve at Mountain Brooke, where you'll be embraced by a stunning, newly constructed 3-bedroom, 2.5-bath townhome. This impeccably maintained residence boasts a highly coveted open floor plan, complemented by a breathtaking kitchen featuring an expansive granite island. All essential appliances, including the refrigerator, washer, and dryer, are included, ensuring a move-in-ready experience. The second floor offers three bedrooms, with the spacious owner’s suite offering a double vanity, a shower/tub combination, and an enviable walk-in closet. Two additional bedrooms of equal size provide ideal spaces for offices or guest accommodations. The laundry room is also situated on the upper level for added convenience. A private 1-car garage and a secluded patio area offer ideal spots to unwind and create your oasis. Rentals are accepted in this community for long-term investment purchases!
Location
State GA
County Henry
Lake Name None
Rooms
Bedroom Description Other
Other Rooms None
Basement None
Dining Room Open Concept
Interior
Interior Features Double Vanity, Tray Ceiling(s), Walk-In Closet(s)
Heating Central, Electric
Cooling Ceiling Fan(s), Central Air
Flooring Carpet, Vinyl
Fireplaces Type None
Window Features Insulated Windows
Appliance Dishwasher, Disposal, Refrigerator, Microwave, Washer, Dryer, Electric Cooktop
Laundry Upper Level, In Hall
Exterior
Exterior Feature Lighting, Private Entrance, Rain Gutters
Garage Garage Door Opener, Garage, Level Driveway, Attached, Driveway
Garage Spaces 1.0
Fence Privacy
Pool None
Community Features Homeowners Assoc, Street Lights, Pool, Sidewalks
Utilities Available Cable Available, Water Available, Electricity Available, Phone Available
Waterfront Description None
View Other
Roof Type Shingle
Street Surface Asphalt
Accessibility None
Handicap Access None
Porch None
Total Parking Spaces 3
Private Pool false
Building
Lot Description Level
Story Two
Foundation Slab
Sewer Public Sewer
Water Public
Architectural Style Traditional
Level or Stories Two
Structure Type Brick Front,Cedar
New Construction No
Construction Status Resale
Schools
Elementary Schools East Lake - Henry
Middle Schools Union Grove
High Schools Union Grove
Others
HOA Fee Include Maintenance Grounds,Receptionist,Security,Swim,Tennis,Water
Senior Community no
Restrictions false
Tax ID 105H02003000
Ownership Other
Acceptable Financing Conventional, Cash, VA Loan, FHA
Listing Terms Conventional, Cash, VA Loan, FHA
Financing yes
Special Listing Condition None


Making real estate simply, fun and stress-free.






