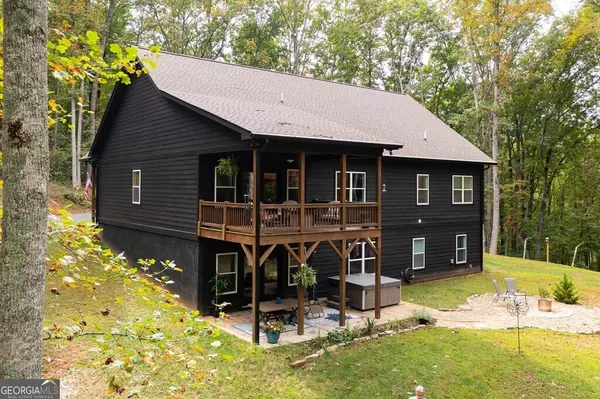
3 Beds
3 Baths
2.25 Acres Lot
3 Beds
3 Baths
2.25 Acres Lot
Key Details
Property Type Single Family Home
Sub Type Single Family Residence
Listing Status Active
Purchase Type For Sale
Subdivision Shiloh Stables
MLS Listing ID 10389176
Style Craftsman
Bedrooms 3
Full Baths 3
Construction Status Resale
HOA Y/N No
Year Built 2022
Tax Year 2023
Lot Size 2.250 Acres
Property Description
Location
State NC
County Nc Counties
Rooms
Basement Finished
Main Level Bedrooms 2
Interior
Interior Features High Ceilings, Master On Main Level
Heating Heat Pump
Cooling Central Air
Flooring Hardwood, Carpet, Tile
Fireplaces Number 1
Exterior
Garage Garage
Community Features None
Utilities Available Electricity Available
Roof Type Other
Building
Story Two
Sewer Septic Tank
Level or Stories Two
Construction Status Resale
Schools
Elementary Schools Other
Middle Schools Other
High Schools Other


Making real estate simply, fun and stress-free.






