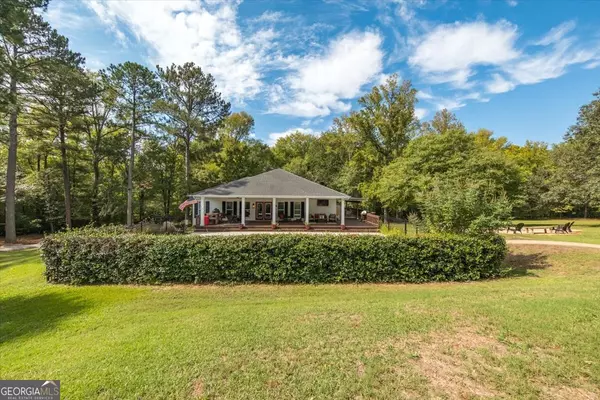
4 Beds
3 Baths
2,873 SqFt
4 Beds
3 Baths
2,873 SqFt
Key Details
Property Type Single Family Home
Sub Type Single Family Residence
Listing Status Active
Purchase Type For Sale
Square Footage 2,873 sqft
Price per Sqft $218
Subdivision Kingswood Forest
MLS Listing ID 10388965
Style Traditional
Bedrooms 4
Full Baths 3
Construction Status Resale
HOA Y/N No
Year Built 2009
Annual Tax Amount $3,347
Tax Year 2023
Lot Size 3.140 Acres
Property Description
Location
State GA
County Monroe
Rooms
Basement None
Main Level Bedrooms 1
Interior
Interior Features Double Vanity, Other, Walk-In Closet(s)
Heating Central, Electric
Cooling Central Air, Electric, Whole House Fan
Flooring Carpet, Hardwood
Fireplaces Number 1
Fireplaces Type Family Room
Exterior
Exterior Feature Other
Garage Attached, Detached, Garage, Parking Pad, Side/Rear Entrance
Garage Spaces 5.0
Pool Hot Tub, In Ground, Salt Water
Community Features None
Utilities Available Cable Available, Electricity Available, Phone Available, Water Available
Roof Type Other
Building
Story Two
Foundation Pillar/Post/Pier
Sewer Septic Tank
Level or Stories Two
Structure Type Other
Construction Status Resale
Schools
Elementary Schools Tg Scott
Middle Schools Other
High Schools Mary Persons
Others
Acceptable Financing Cash, Conventional, FHA, VA Loan
Listing Terms Cash, Conventional, FHA, VA Loan


Making real estate simply, fun and stress-free.






