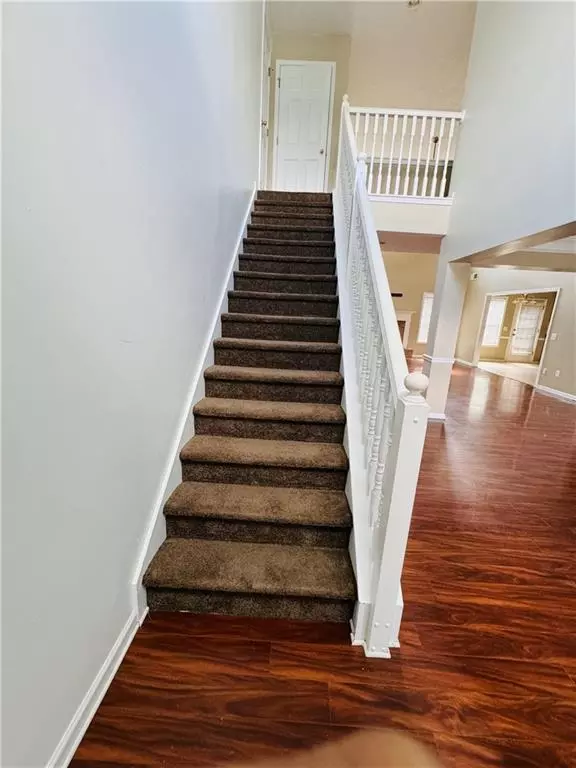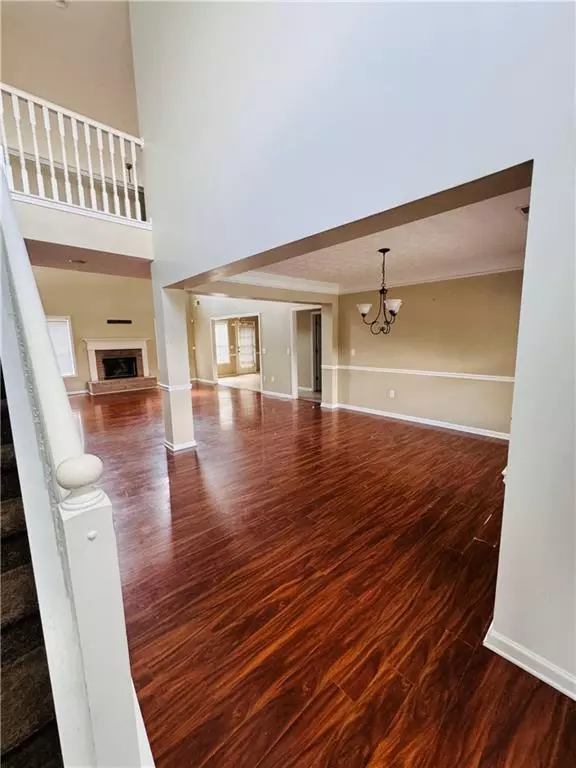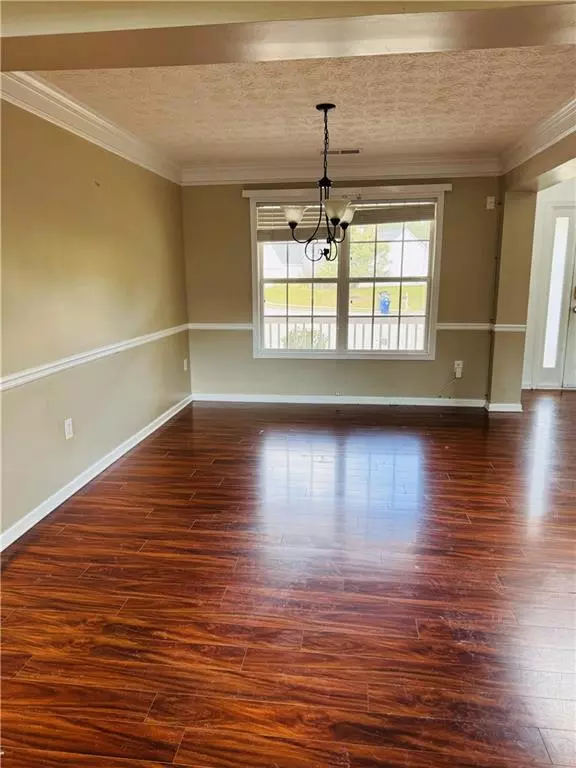
5 Beds
3.5 Baths
3,948 SqFt
5 Beds
3.5 Baths
3,948 SqFt
Key Details
Property Type Single Family Home
Sub Type Single Family Residence
Listing Status Pending
Purchase Type For Sale
Square Footage 3,948 sqft
Price per Sqft $100
Subdivision Webb Meadows
MLS Listing ID 7451818
Style Traditional
Bedrooms 5
Full Baths 3
Half Baths 1
Construction Status Resale
HOA Y/N Yes
Originating Board First Multiple Listing Service
Year Built 2004
Annual Tax Amount $6,926
Tax Year 2023
Lot Size 0.290 Acres
Acres 0.29
Property Description
The fully finished basement is a standout feature, with beautiful tile flooring and an exterior entry that adds convenience. The basement includes a full bathroom and multiple rooms that can be customized as an in-law suite, home theater, office, or gym—endless possibilities for personalization. Upstairs, you'll find three generously sized bedrooms, a bonus room, and another full bathroom. The walkway overlooking the family room and kitchen adds an airy, open feel. Outside, the home offers a charming front porch, a spacious back deck, and a 2-car garage with additional storage. Nestled in the center of a peaceful cul-de-sac, this home is ready for your vision and personal touch!
Location
State GA
County Gwinnett
Lake Name None
Rooms
Bedroom Description Master on Main
Other Rooms None
Basement Daylight, Exterior Entry, Finished, Finished Bath, Full, Interior Entry
Main Level Bedrooms 1
Dining Room Seats 12+, Separate Dining Room
Interior
Interior Features Disappearing Attic Stairs, Entrance Foyer 2 Story, High Ceilings 10 ft Upper, High Speed Internet, Recessed Lighting, Walk-In Closet(s)
Heating Central, Natural Gas
Cooling Ceiling Fan(s), Central Air
Flooring Carpet, Hardwood, Tile, Other
Fireplaces Number 1
Fireplaces Type Brick, Living Room
Window Features Shutters
Appliance Dishwasher, Disposal, Electric Range, Microwave
Laundry In Kitchen, Laundry Room, Main Level
Exterior
Exterior Feature Rain Gutters, Rear Stairs
Garage Garage, Garage Door Opener, Garage Faces Front, Kitchen Level
Garage Spaces 2.0
Fence None
Pool None
Community Features None
Utilities Available Cable Available, Electricity Available, Natural Gas Available, Phone Available, Sewer Available
Waterfront Description None
View Neighborhood
Roof Type Composition
Street Surface Asphalt,Paved
Accessibility None
Handicap Access None
Porch Deck, Front Porch
Private Pool false
Building
Lot Description Back Yard, Cul-De-Sac, Front Yard, Wooded
Story Three Or More
Foundation Brick/Mortar
Sewer Public Sewer
Water Public
Architectural Style Traditional
Level or Stories Three Or More
Structure Type Brick Front,Vinyl Siding
New Construction No
Construction Status Resale
Schools
Elementary Schools Magill
Middle Schools Grace Snell
High Schools South Gwinnett
Others
Senior Community no
Restrictions false
Tax ID R4246 183
Special Listing Condition None


Making real estate simply, fun and stress-free.






