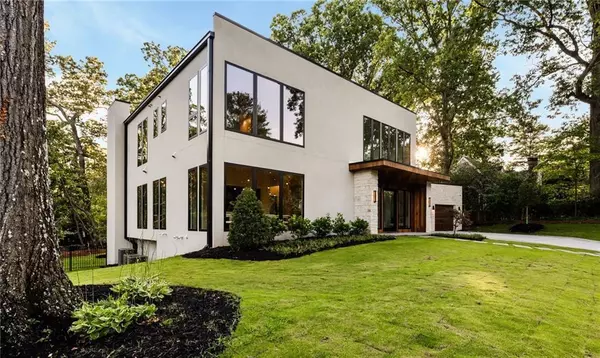
6 Beds
6.5 Baths
7,048 SqFt
6 Beds
6.5 Baths
7,048 SqFt
Key Details
Property Type Single Family Home
Sub Type Single Family Residence
Listing Status Active
Purchase Type For Sale
Square Footage 7,048 sqft
Price per Sqft $566
Subdivision Buckhead
MLS Listing ID 7449885
Style Contemporary,Craftsman,Modern
Bedrooms 6
Full Baths 6
Half Baths 1
Construction Status New Construction
HOA Y/N No
Originating Board First Multiple Listing Service
Year Built 2024
Annual Tax Amount $10,785
Tax Year 2023
Lot Size 0.461 Acres
Acres 0.4611
Property Description
is a culinary haven, boasting European custom cabinetry with high-end appliances, including two large volume panel fridges and freezers, and a stunning quartz countertop. Adjacent, a full prep kitchen awaits with four ovens, a panel fridge, a dishwasher, a sink, and a wine fridge—a perfect space for private chefs or catering. The primary suite, located on the main level, offers the ultimate escape with a luxurious bath featuring a soaking tub, a glass shower, and a floating double vanity. The carefully curated third level features a private rooftop terrace with a fireplace. Additional amenities include a private fenced-in backyard, built-in speakers, a finished basement with additional rooms, and a three-car garage. Nestled just steps from Phipps Plaza, this home offers a private, secluded feel while providing the luxurious conveniences of Buckhead living. Don't miss the opportunity to claim this exceptional residence, where modern luxury and thoughtful design converge to create an unparalleled living experience.
Location
State GA
County Fulton
Lake Name None
Rooms
Bedroom Description Master on Main
Other Rooms None
Basement Daylight, Finished, Finished Bath, Full
Main Level Bedrooms 1
Dining Room Seats 12+, Separate Dining Room
Interior
Interior Features Double Vanity, Entrance Foyer, Walk-In Closet(s), Wet Bar
Heating Forced Air, Zoned
Cooling Central Air, Zoned
Flooring Hardwood
Fireplaces Number 2
Fireplaces Type Family Room, Outside
Window Features Double Pane Windows
Appliance Dishwasher, Disposal, Double Oven, Gas Range, Range Hood, Refrigerator
Laundry Laundry Room, Upper Level
Exterior
Exterior Feature Balcony, Private Yard
Garage Garage, Garage Faces Front
Garage Spaces 3.0
Fence None
Pool Private, Waterfall
Community Features None
Utilities Available Cable Available, Electricity Available, Natural Gas Available, Sewer Available, Water Available
Waterfront Description None
View Trees/Woods
Roof Type Composition
Street Surface Asphalt
Accessibility None
Handicap Access None
Porch Patio
Private Pool true
Building
Lot Description Back Yard, Front Yard
Story Three Or More
Foundation Concrete Perimeter
Sewer Public Sewer
Water Public
Architectural Style Contemporary, Craftsman, Modern
Level or Stories Three Or More
Structure Type Brick Front,Frame
New Construction No
Construction Status New Construction
Schools
Elementary Schools Sarah Rawson Smith
Middle Schools Willis A. Sutton
High Schools North Atlanta
Others
Senior Community no
Restrictions false
Tax ID 17 000900010632
Special Listing Condition None


Making real estate simply, fun and stress-free.






