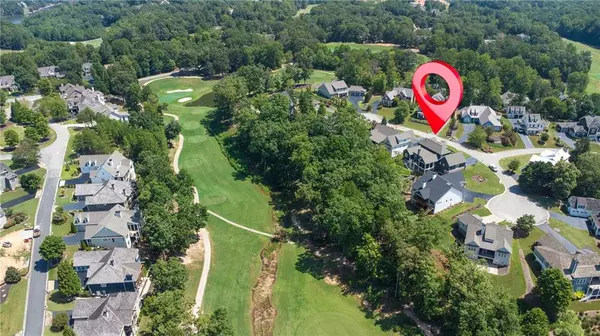4 Beds
4.5 Baths
4,294 SqFt
4 Beds
4.5 Baths
4,294 SqFt
Key Details
Property Type Single Family Home
Sub Type Single Family Residence
Listing Status Active
Purchase Type For Sale
Square Footage 4,294 sqft
Price per Sqft $334
Subdivision Chestatee
MLS Listing ID 7446409
Style Craftsman,Traditional
Bedrooms 4
Full Baths 4
Half Baths 1
Construction Status Resale
HOA Fees $1,775
HOA Y/N Yes
Originating Board First Multiple Listing Service
Year Built 2022
Annual Tax Amount $8,172
Tax Year 2023
Lot Size 0.560 Acres
Acres 0.56
Property Description
Location
State GA
County Dawson
Lake Name Lanier
Rooms
Bedroom Description Master on Main,Oversized Master,Split Bedroom Plan
Other Rooms None
Basement Bath/Stubbed, Daylight, Exterior Entry, Unfinished
Main Level Bedrooms 1
Dining Room Separate Dining Room
Interior
Interior Features Coffered Ceiling(s), Crown Molding, Double Vanity, Entrance Foyer, High Ceilings 10 ft Main, High Speed Internet, His and Hers Closets, Low Flow Plumbing Fixtures, Recessed Lighting, Walk-In Closet(s), Wet Bar
Heating Central
Cooling Ceiling Fan(s), Central Air
Flooring Hardwood
Fireplaces Number 2
Fireplaces Type Family Room, Gas Starter, Great Room, Insert, Outside
Window Features Double Pane Windows,Insulated Windows
Appliance Dishwasher, Disposal, Electric Oven, Gas Range, Gas Water Heater, Microwave, Range Hood, Self Cleaning Oven, Tankless Water Heater
Laundry In Hall, Laundry Room, Main Level
Exterior
Exterior Feature Rain Gutters, Rear Stairs
Parking Features Attached, Covered, Driveway, Garage, Garage Door Opener, Garage Faces Front, Kitchen Level
Garage Spaces 2.0
Fence Back Yard, Fenced, Wrought Iron
Pool None
Community Features Clubhouse, Community Dock, Country Club, Fitness Center, Golf, Homeowners Assoc, Lake, Marina, Pickleball, Pool, Street Lights, Tennis Court(s)
Utilities Available Cable Available, Electricity Available, Natural Gas Available, Phone Available, Sewer Available, Underground Utilities, Water Available
Waterfront Description None
View Golf Course, Trees/Woods
Roof Type Composition,Metal,Shingle
Street Surface Asphalt
Accessibility None
Handicap Access None
Porch Covered, Deck, Front Porch, Patio, Rear Porch, Screened
Total Parking Spaces 4
Private Pool false
Building
Lot Description Back Yard, Front Yard, Landscaped, On Golf Course, Sloped
Story Three Or More
Foundation Concrete Perimeter
Sewer Public Sewer
Water Public
Architectural Style Craftsman, Traditional
Level or Stories Three Or More
Structure Type Cement Siding,Frame,HardiPlank Type
New Construction No
Construction Status Resale
Schools
Elementary Schools Kilough
Middle Schools Dawson County
High Schools Dawson County
Others
Senior Community no
Restrictions true
Tax ID 118 008 059
Special Listing Condition None

Making real estate simply, fun and stress-free.






