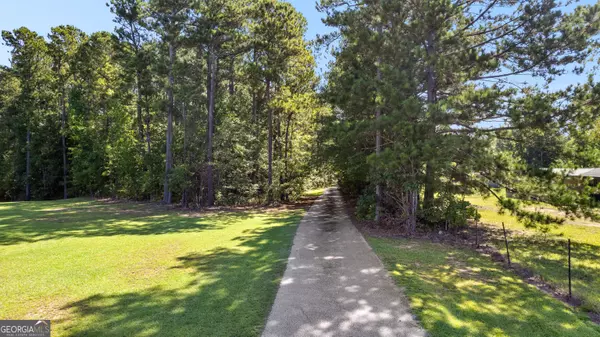
4 Beds
2.5 Baths
2,140 SqFt
4 Beds
2.5 Baths
2,140 SqFt
Key Details
Property Type Single Family Home
Sub Type Single Family Residence
Listing Status Active
Purchase Type For Sale
Square Footage 2,140 sqft
Price per Sqft $197
MLS Listing ID 10366701
Style Traditional
Bedrooms 4
Full Baths 2
Half Baths 1
Construction Status Resale
HOA Y/N No
Year Built 2004
Annual Tax Amount $3,142
Tax Year 2023
Lot Size 3.000 Acres
Property Description
Location
State GA
County Pike
Rooms
Basement Crawl Space
Main Level Bedrooms 3
Interior
Interior Features Attic Expandable, Double Vanity, High Ceilings, Master On Main Level, Separate Shower, Soaking Tub, Split Bedroom Plan, Tile Bath, Tray Ceiling(s), Vaulted Ceiling(s), Walk-In Closet(s), Whirlpool Bath
Heating Central, Electric
Cooling Ceiling Fan(s), Central Air, Dual
Flooring Carpet, Laminate, Tile
Fireplaces Number 1
Fireplaces Type Factory Built, Family Room, Gas Log, Gas Starter
Exterior
Garage Attached, Garage, Garage Door Opener
Garage Spaces 2.0
Pool Above Ground
Community Features None
Utilities Available Cable Available, Electricity Available
Roof Type Composition
Building
Story One
Foundation Block
Sewer Septic Tank
Level or Stories One
Construction Status Resale
Schools
Elementary Schools Pike County Primary/Elementary
Middle Schools Pike County
High Schools Pike County


Making real estate simply, fun and stress-free.






