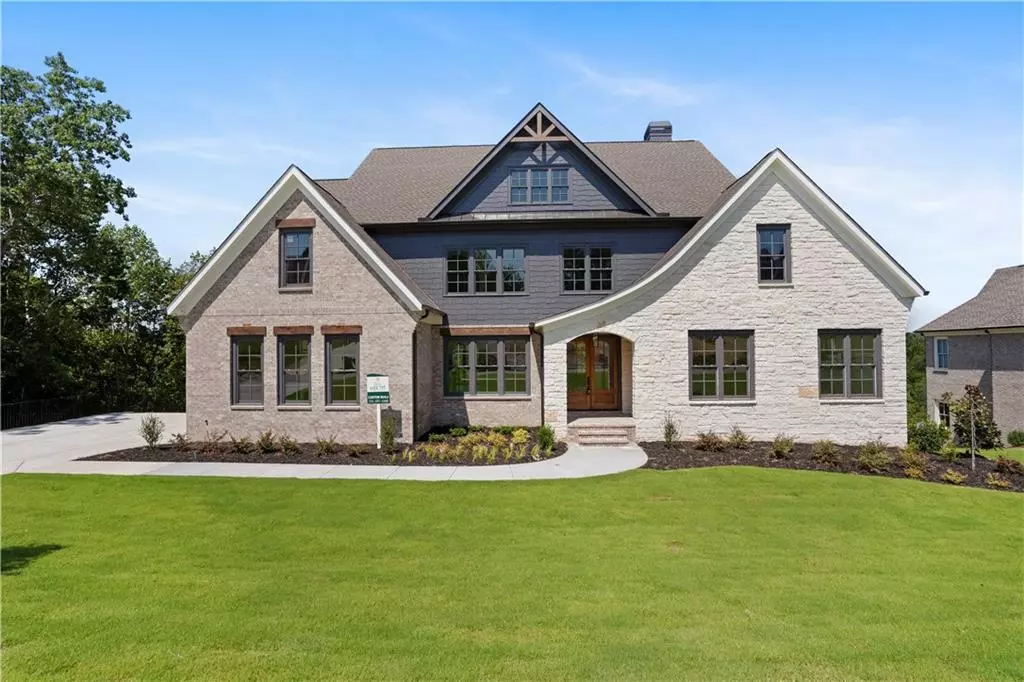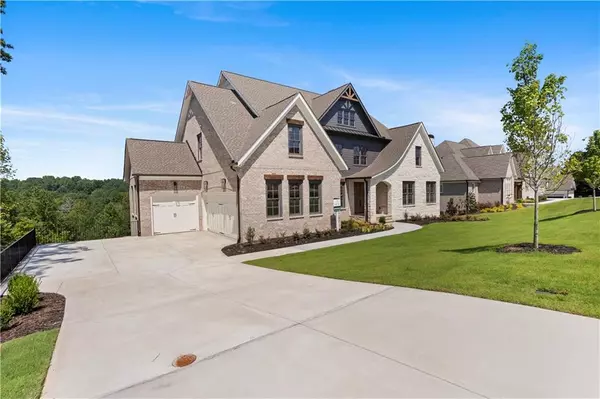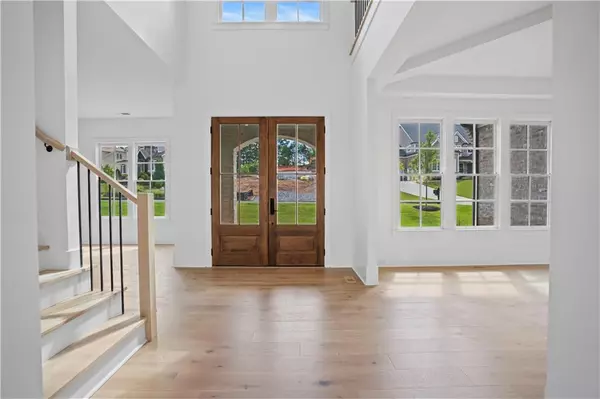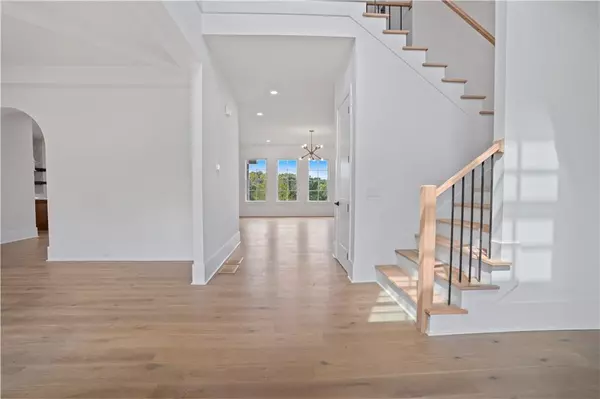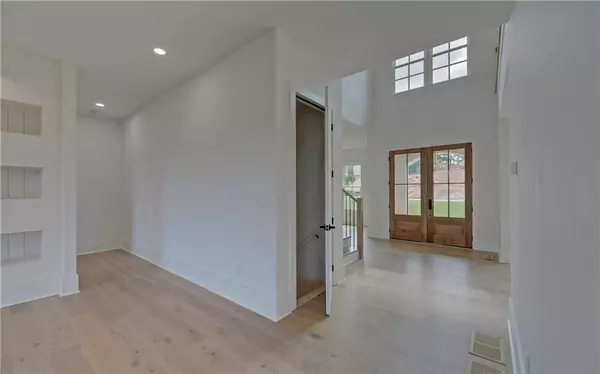5 Beds
4.5 Baths
4,492 SqFt
5 Beds
4.5 Baths
4,492 SqFt
Key Details
Property Type Single Family Home
Sub Type Single Family Residence
Listing Status Active
Purchase Type For Sale
Square Footage 4,492 sqft
Price per Sqft $388
Subdivision Edinburgh
MLS Listing ID 7423764
Style Mediterranean,Traditional
Bedrooms 5
Full Baths 4
Half Baths 1
Construction Status New Construction
HOA Fees $2,700
HOA Y/N Yes
Originating Board First Multiple Listing Service
Year Built 2025
Annual Tax Amount $7,972
Tax Year 2024
Lot Size 0.740 Acres
Acres 0.74
Property Description
Location
State GA
County Gwinnett
Lake Name None
Rooms
Bedroom Description Master on Main
Other Rooms None
Basement Bath/Stubbed, Daylight, Exterior Entry, Interior Entry, Unfinished, Walk-Out Access
Main Level Bedrooms 1
Dining Room Seats 12+, Separate Dining Room
Interior
Interior Features Bookcases, Crown Molding, Disappearing Attic Stairs, Double Vanity, Entrance Foyer, Entrance Foyer 2 Story, High Ceilings 9 ft Upper, High Ceilings 10 ft Lower, High Ceilings 10 ft Main, Recessed Lighting, Walk-In Closet(s)
Heating Forced Air, Natural Gas, Zoned
Cooling Central Air, Zoned
Flooring Brick, Carpet, Ceramic Tile, Hardwood
Fireplaces Number 1
Fireplaces Type Factory Built, Family Room
Window Features Double Pane Windows,Insulated Windows,Wood Frames
Appliance Dishwasher, Disposal, Double Oven, Gas Cooktop, Gas Water Heater, Microwave, Self Cleaning Oven, Tankless Water Heater
Laundry Laundry Room, Main Level, Mud Room, Sink
Exterior
Exterior Feature Private Yard
Parking Features Attached, Garage, Garage Door Opener, Garage Faces Front, Garage Faces Side, Kitchen Level, Level Driveway
Garage Spaces 3.0
Fence None
Pool None
Community Features Clubhouse, Country Club, Gated, Golf, Homeowners Assoc, Near Trails/Greenway, Playground, Pool, Sidewalks, Street Lights, Swim Team, Tennis Court(s)
Utilities Available Cable Available, Electricity Available, Natural Gas Available, Phone Available, Sewer Available, Underground Utilities, Water Available
Waterfront Description None
View Golf Course
Roof Type Composition
Street Surface Asphalt
Accessibility None
Handicap Access None
Porch Covered, Deck, Front Porch, Rear Porch
Private Pool false
Building
Lot Description Back Yard, Front Yard, Landscaped, On Golf Course, Private
Story Two
Foundation Concrete Perimeter
Sewer Public Sewer
Water Public
Architectural Style Mediterranean, Traditional
Level or Stories Two
Structure Type Brick 4 Sides,Stone
New Construction No
Construction Status New Construction
Schools
Elementary Schools Riverside - Gwinnett
Middle Schools North Gwinnett
High Schools North Gwinnett
Others
HOA Fee Include Reserve Fund,Security,Swim,Tennis
Senior Community no
Restrictions false
Tax ID R7315 018
Acceptable Financing Cash, Conventional
Listing Terms Cash, Conventional
Special Listing Condition None

Making real estate simply, fun and stress-free.

