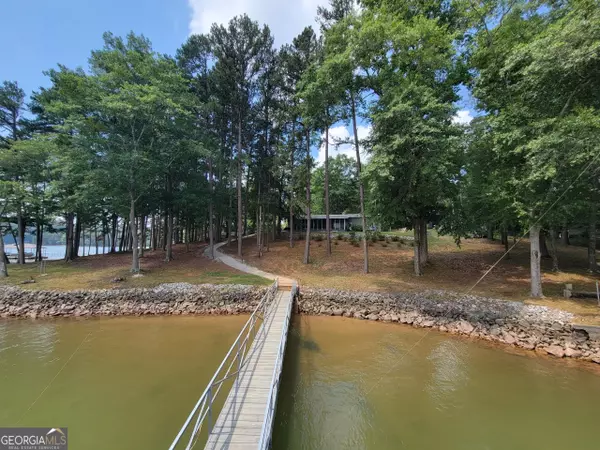
3 Beds
2 Baths
1,860 SqFt
3 Beds
2 Baths
1,860 SqFt
Key Details
Property Type Single Family Home
Sub Type Single Family Residence
Listing Status Under Contract
Purchase Type For Sale
Square Footage 1,860 sqft
Price per Sqft $429
Subdivision Shady Shores Development
MLS Listing ID 10334961
Style Other
Bedrooms 3
Full Baths 2
Construction Status Updated/Remodeled
HOA Y/N No
Year Built 1967
Annual Tax Amount $4,098
Tax Year 2023
Lot Size 0.680 Acres
Property Description
Location
State GA
County Stephens
Rooms
Basement None
Main Level Bedrooms 3
Interior
Interior Features Beamed Ceilings, Bookcases, Master On Main Level, Tile Bath, Vaulted Ceiling(s)
Heating Central, Electric, Heat Pump
Cooling Ceiling Fan(s), Central Air, Electric
Flooring Laminate, Tile
Fireplaces Number 1
Fireplaces Type Other
Exterior
Exterior Feature Dock
Garage Carport, Detached, Guest, RV/Boat Parking
Community Features Lake, Street Lights
Utilities Available Cable Available, Electricity Available, Phone Available, Water Available
Waterfront Description Corps of Engineers Control,Deep Water Access,Seawall
View Lake, River
Roof Type Metal
Building
Story One
Foundation Slab
Sewer Septic Tank
Level or Stories One
Structure Type Dock
Construction Status Updated/Remodeled
Schools
Elementary Schools Toccoa
Middle Schools Stephens County
High Schools Stephens County
Others
Acceptable Financing Cash, Conventional, FHA, VA Loan
Listing Terms Cash, Conventional, FHA, VA Loan


Making real estate simply, fun and stress-free.






